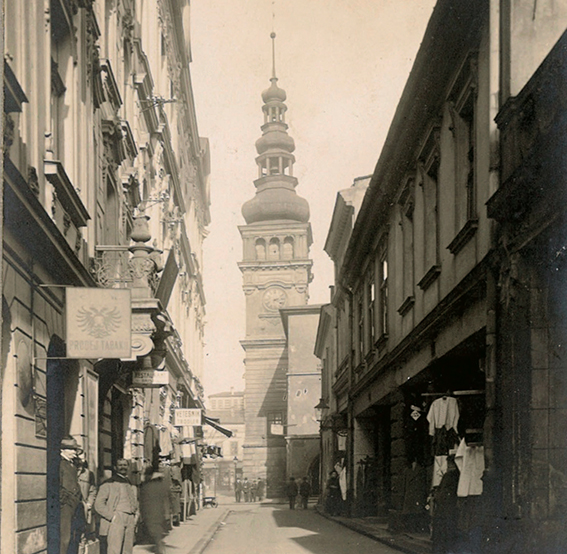Building no. 57
This house was a masonry structure built in the Early Modern era. This is indicated by the quarried stone basement areas with brick vaults that were discovered by archeologists at the site, as well as by the typical Renaissance-era layout with two tracts in an angled configuration, as depicted on plans from 1835.
The house may have been built with two floors and a masonry arcade. The ground floor level and part of the upper floor had vaulted ceilings. The first written mention of the building is in a document dating from 1671, which records that on the feast of St. Wenceslas the house, which was “completely derelict and ruined”, was bought for a mere 150 gulden by František Ferdinand Trčík (Trček). In 1713, Trčík’s heirs sold the house for 1 000 gulden to Jan Kryštof Schilling, the husband of Trčík’s daughter Justýna. The substantially higher price suggests that Trčík had repaired or rebuilt the house.
In 1729, the building was purchased by František Karel Foltýn. It was subsequently owned by several tradespeople – a braid-maker, clothmakers, and a locksmith. In 1869, the locksmith Franz Foltýn (the owner from 1844 to 1890) began constructing an entirely new single-floor building on a site formerly occupied by a stable in the rear part of the parcel; the new building was to contain living quarters and a locksmith’s workshop. However, Foltýn changed the plans during the work, and eventually constructed (on the same site) a two-floor building designed by Franz Böhm.
In 1887 the roof was destroyed by fire, and this was the impetus for a major rebuilding project carried out by the contractor Klemens Hladisch. In 1939 the building was confiscated from its Jewish owners. After the war it was used as offices and a warehouse by various companies (a textile merchant, a bakery company).
The owners included a large number of Burgomasters, from 1609 up to the 1740s.

This photograph from the 1920s shows the building after alterations to its main frontage in 1887.
Akce: Otevřít verzi pro tisk
